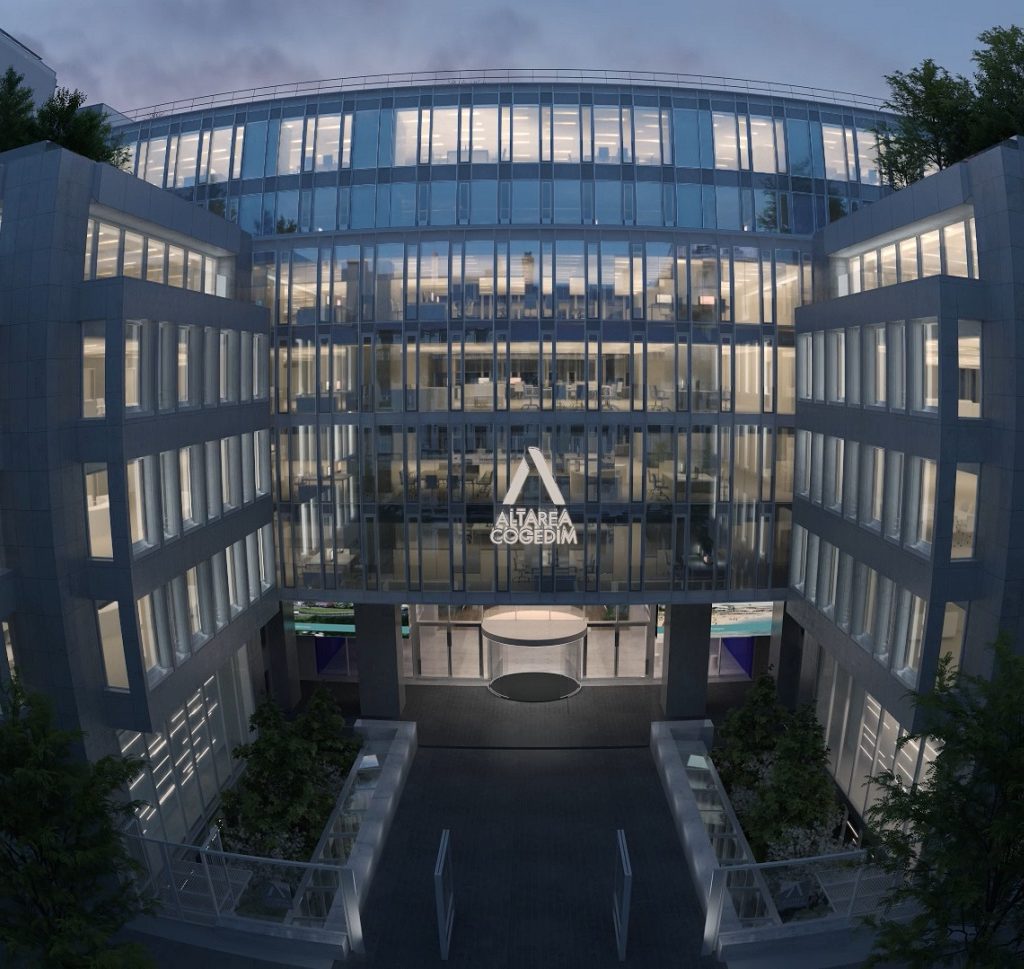SIEGE D’ALTAREA COGEDIM - PARIS (75002)
Description
Rehabilitation of 16,000 sqm of offices to accommodate the future headquarters of Altarea Cogedim.
Construction sector
Offices
Type of project
Rehabilitation
AREA
16 000 m2
PHASE
Conception
Operating-Management
Mission
BIM File of Executed Works
CIM BIM and Data Management
Digital Modelling
Presynthesis
SOFYA
Technical and Architectural Synthesis
Speakers
Client: Altarea Cogedim
Architect: Wilmotte & Associés
Architect: Wilmotte & Associés

