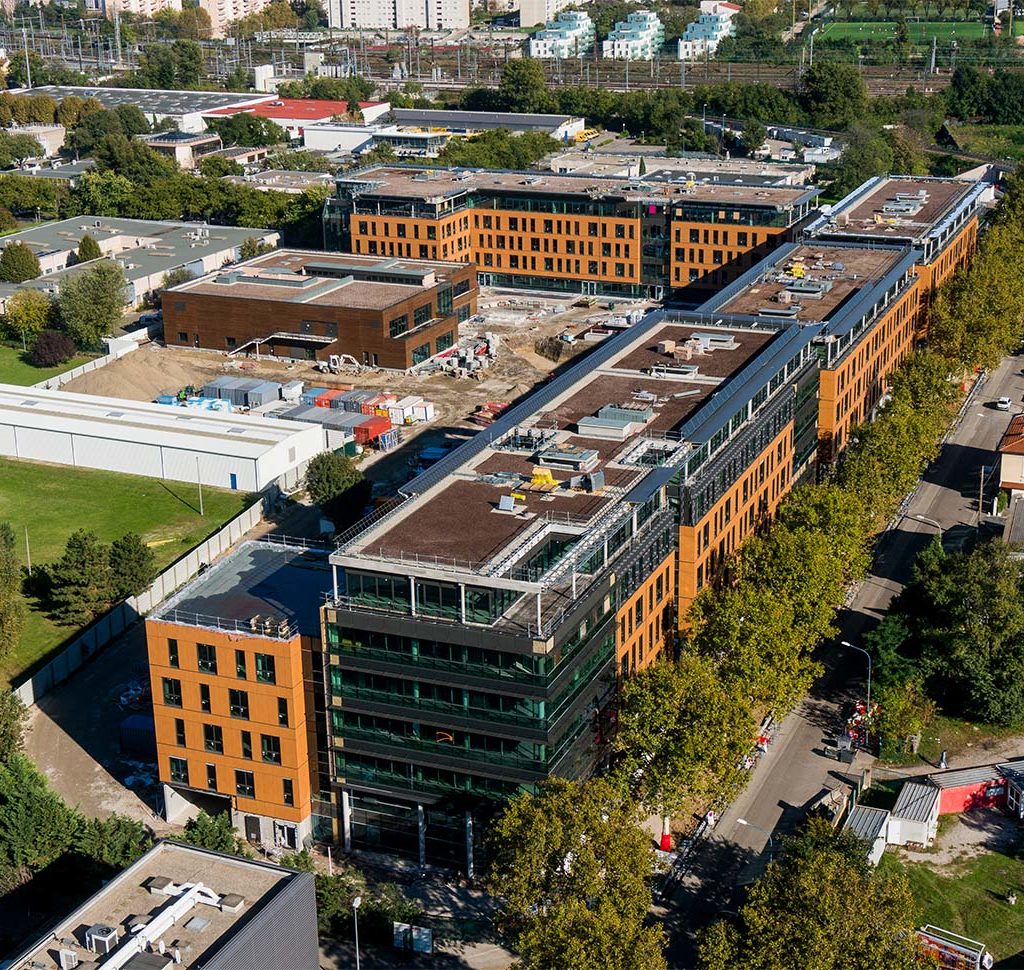CAMPUS PLASTIC OMNIUM - LYON (69)
Description
The project was to construct a building a tertiary campus totalling 36,000 m² on a 17,000 m² plot of land in the Gerland district of Lyon. The entire project consists of four office buildings and a services building (auditoriums, restaurants, cafeterias, fitness room, conciergerie) on top of 500 parking spaces.
Construction sector
Offices
Type of project
New
AREA
36 000 m2
PHASE
Implementation
Mission
Site Management
Site Supervision and Coordination
Speakers
Client: Plastic Omnium Company
User: Plastic Omnium Company and Sanofi
Architect: Robelin
User: Plastic Omnium Company and Sanofi
Architect: Robelin

