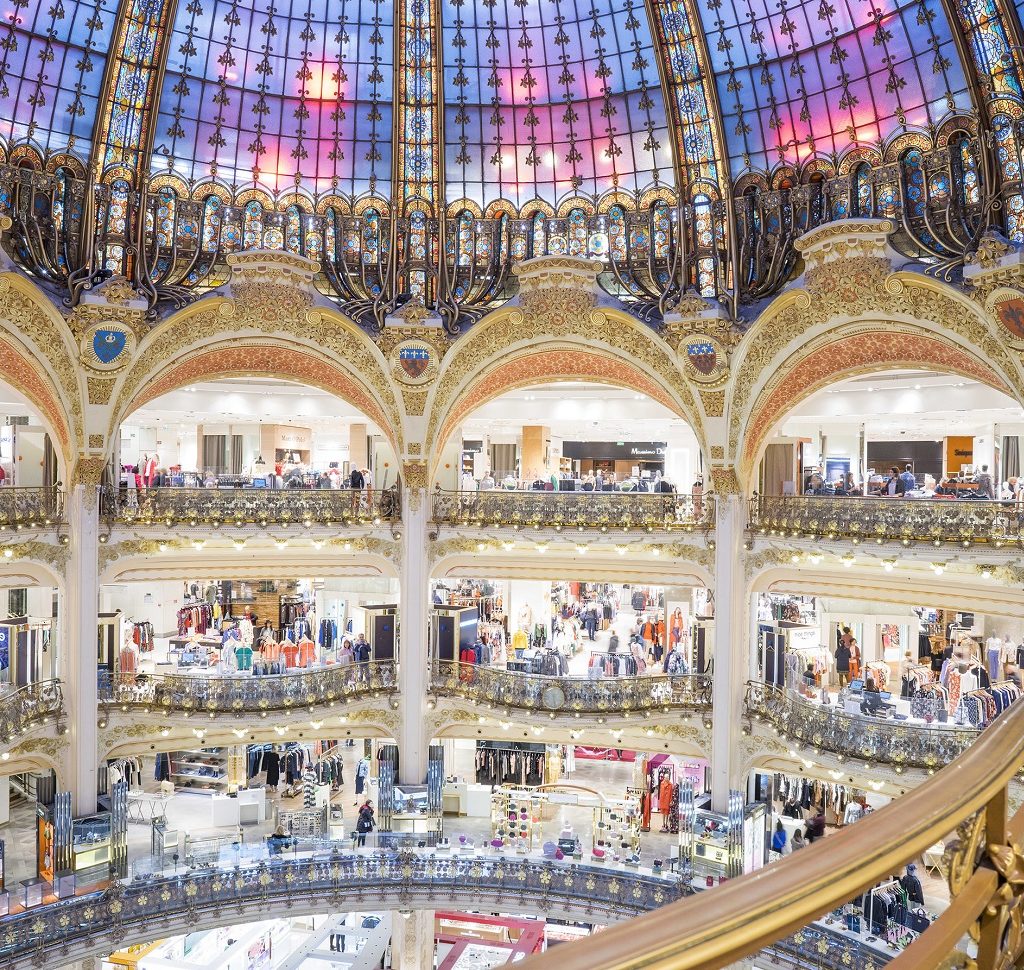GALERIES LAFAYETTE - PARIS (75009)
Description
Galeries Lafayette wants to renovate their shopping center located in the 9th district of Paris. This center develops 5 levels of basements and 11 levels of superstructure. The Lumière II renovation project provides for the major restructuring and redevelopment of each floor, the increase in certain sales areas, the reconstruction of the main staircase on the ground floor, the creation of new vertical circulation and the renovation of the Dome, canopies and facades. The shopphing center remains in activity during the works, Builders Management is carrying out the General Coordination of the works for this operation.
Construction sector
Commercial spaces
Type of project
Rehabilitation
AREA
10 000 m2
PHASE
Operating-Management
Mission
Site Supervision and Coordination
Speakers
Client: Galeries Lafayette
Architects: AL_A / Jamie Fobert / Bernard Dubois
Architects: AL_A / Jamie Fobert / Bernard Dubois

