News

OPERATION SEVEN IN MONTIGNY LE BRETONNEUX
The role of Site Manager on the Rue des Rosiers project in Saint Ouen (in the Department of Seine-Saint-Denis) on behalf of Cardinal Investissement, has recently been entrusted to the Builders & Partners group. Designed by architectural firm BBC and with a projected floor area of 13,981 sqm., the programme will comprise a 149-room hotel, a student residence with a total of 190 beds in 150 units for Paris-Dauphine University, a 4,500 sqm. office building, the ground floor of which may be taken up by a retail outlet, and a common co-owned basement level with 105 parking spaces. An objective of BREEAM Excellent certification has been set for the office part of the programme.
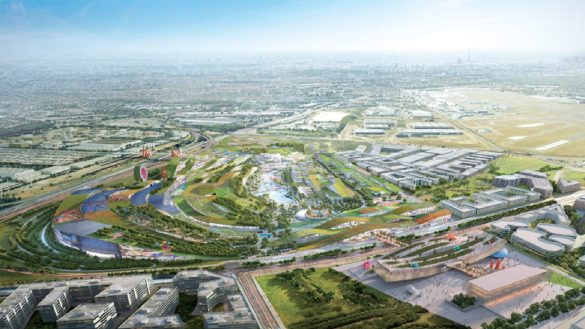
EUROPACITY
For the development of this avant-garde project on an exceptional scale, Alliages et Territoires has decided to conduct the project using BIM starting in its very first stages. Builders Solutions therefore assisted the project team with the definition of the digital development strategy, leading to the digitalisation of the “site plan” and the production of “digital working package sheets” aimed at the site’s future architects. This model will notably allow management of the overall architectural quality, together with the different performance indicators.
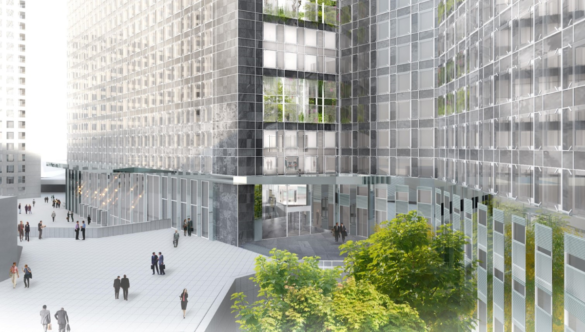
LANDSCAPE–TOURS PASCAL: START OF CONSTRUCTION
In the heart of the Paris-La Défense business district the former Pascal Towers, now known as Landscape, will be transformed into an exceptional complex with approximately 70,000 sqm. Designed in 1983 by architect Henri La Fonta to house IBM’s European head office, a competition, organised by Altarea Cogedim and Goldman Sachs, was launched among French and international architects in order to select the best project for the reconfiguration of the buildings. The project proposed by DPA, Dominique Perrault’s practice, was selected on the basis of its ambition and pertinence, especially as regards its urban, architectural and landscaping qualities and because it paves the way for a new generation of offices conversant with their environment: total reconfiguration of the podium and the facades, full review of the functioning of the office floors, maximising of the ceiling heights, creation of floor area, via connecting skyways between the two towers, and generous terraces. The Builders & Partners group is responsible for coordinating the studies, works management, BIM management and clash avoidance on the operation.
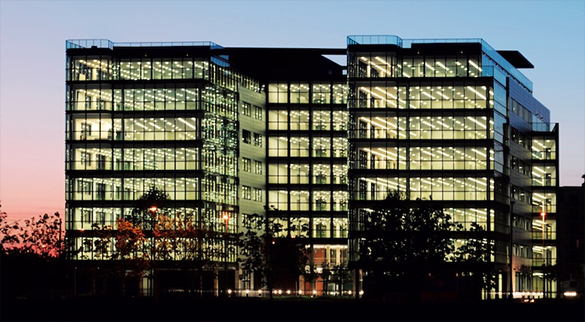
INFRARED ACQUIERES THE O2 BUILDING IN ASNIÈRES
Builders Conseil (Builders & Partners group) was involved as technical and value creation advisor of InfraRed Capital Partners for the transaction. Click here for further information.
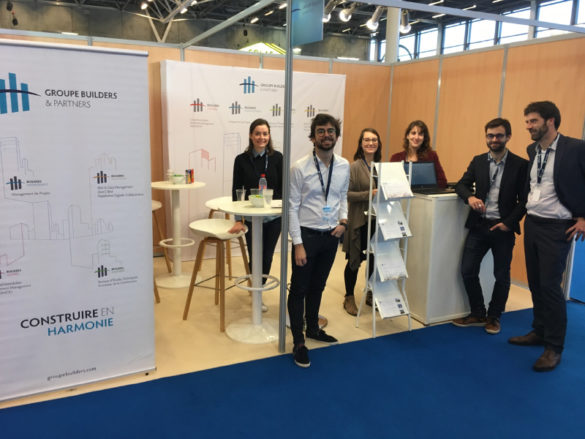
FORUM ESTP
The Builders & Partners group was present at the 38th edition of the ESTP Forum on Wednesday 13 December 2017.
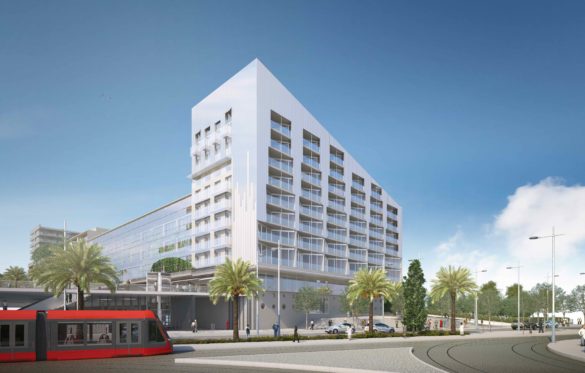
LAUNCH OF THE NICE ARENA ILOT 3.1 PROJECT
On Wednesday 6 December at the SIMI trade fair for corporate real estate, Christian Estrosi, Mayor of Nice and President of the Nice-Côte D’Azur metropolitan area, revealed visuals of the building and presented the mixed-use programme (ilot 3.1) developed by SCCV Fisam and for which the Builders & Partners group is coordinating the studies (BP application filed on 23 November 2017). The project is made up of 35,000 sqm of housing, managed residences, offices and retail space.
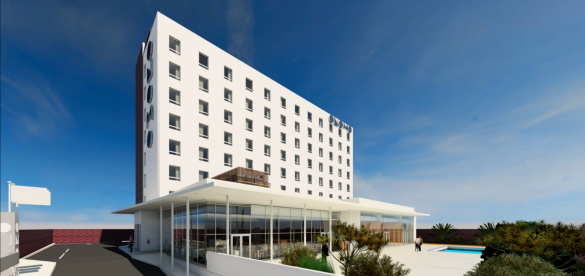
Onomo, a new hotel in Douala
It has been decided that the entire project for the new Onomo Hotel will be created using the BIM process. From optimising the guidelines to overall assistance in terms of BIM engineering, Syntésia put BIM at the heart of the project and was responsible for all aspects of technical engineering and BIM modelling. Onomo hotels provide a unique hotel proposal in Africa, combining contemporary comfort with the African way of life. They also ensure an optimised form of tailored security. Onomo hotels are set near major airports or in the business zones of capital cities and main towns on the African continent. With Syntésia’s help, the building permit for the Onomo Hotel in Douala has just been obtained.
A new site for BUILDERS & PARTNERS
After 3 years of steady growth, BUILDERS & PARTNERS has decided to change its image to match its values and its enterprise policy: • A cleaner logo, to reflect its essence • A dynamic graphics charter • A website with a much more user-friendly, responsive design Have a look…
BIM Gold 2014
In late 2013, Builders & Partners participated in BIM Gold, organized by Le Moniteur, via its company Syntesia. A video trailer of our know-how.
For more info go to the Syntesia website www.syntesia.fr
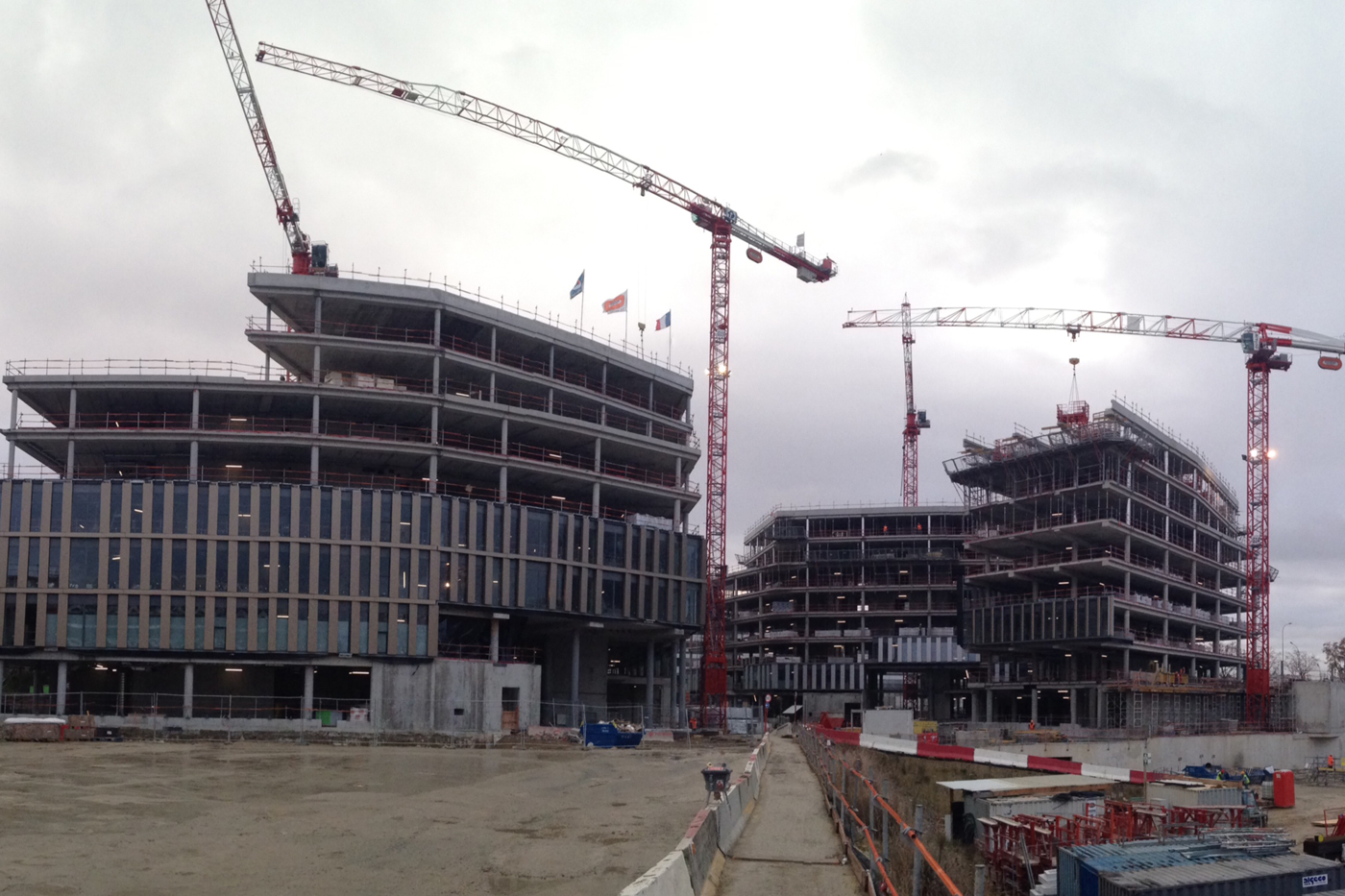
Project news: Phase 1 underway of Qu4drans
QUADRANS PROJECT Some figures • 88,900 m² floor area spread over four buildings on seven overground levels, in two tranches. • Land 29,227 m² • 1 underground parking with 705 Places. Certifications Buildings under certifications: BREEAM Excellent, HQE Exceptional & BBC-effinergie. Players: • Investor: AXA REAL ESTATE on behalf of the DVIII Fund • Clients: SODEARIF and ICADE • Architect: WILMOTTE & ASSOCIES • Engineering: EGIS • Landscape: NEVEUX ROUYER • Environment proj. mgt.: ELAN • General Contactor: BY CPI • Coordination of engineering and execution proj. mgt.: BUILDERS & PARTNERS Planning • Delivery tranche 1: 30 September 2015 • Contract Tranche 2: 1st quarter 2015 Detailed description The Qu4drans campus project, composed of four independent buildings, is articulated around a garden directly linked to Sarabezolles Square and the west entrance of the Ministry of Defence. The Operation includes an urban composition with the future Ministry of Defence designed by the firm Nicolas Michelin and resonates with it. The volumes created, especially in the halls, allow sharp identification of the building entrances from the various means of access to the site (metro, tram, RER rail, bikes and vehicles), combined with a transparency that projects the user directly onto the landscaped park from those halls. The project is innovative in the proposed amenities such as parking for electric vehicles, smartphone-adjustable comfort settings, environmental certifications, etc. The quality of its architecture, the location, and the products and materials used in the construction of these buildings in the Qu4drans Project mark it as unique in tertiary architecture. For more information:http://www.qu4drans.com/
