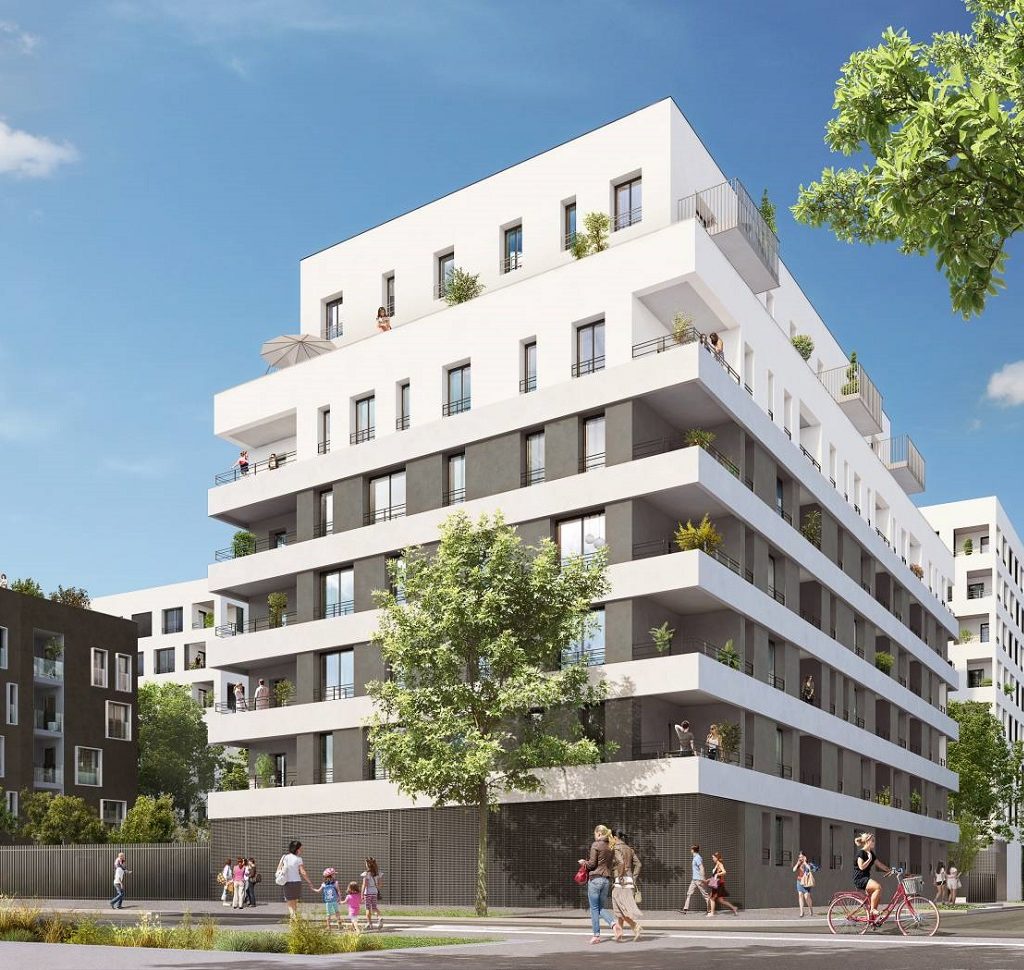CARRE DE SOIE - VILLEURBANNE (69)
Description
Housing building with offices in the DRC and two levels of parking in the basement. Delivery planned in the first quarter of 2020.
Offices : 739 m² SDP
103 social housing : 2964 m² SHAB
110 housing : 6645 m² SHAB
Construction sector
Offices
Residential
Type of project
New
AREA
10 350 m2
PHASE
Conception
Mission
CIM BIM and Data Management
Presynthesis
Certification
NF HQE
Speakers
Client : Altarea Cogedim
Architect : Plages Arrière Architectes
Architect : Plages Arrière Architectes

