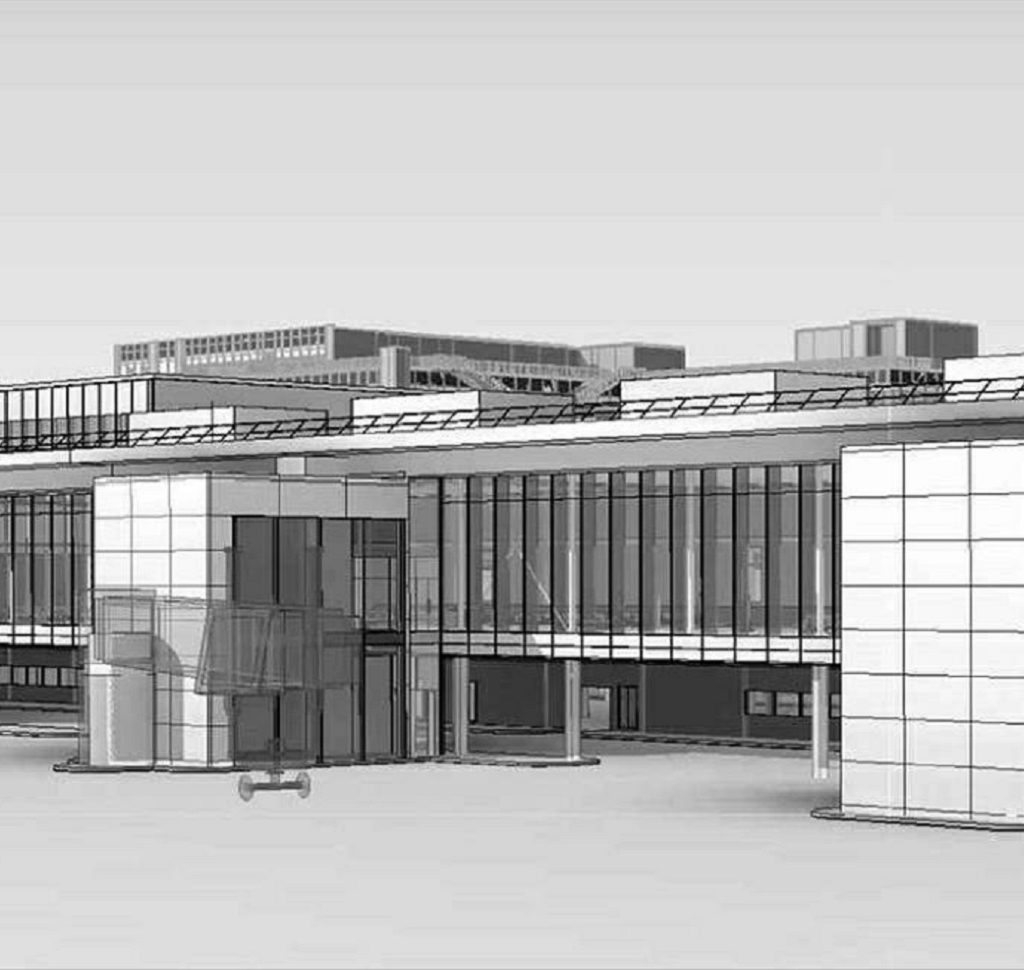ORLY - ORLY SUD (94)
Redesign of the international departure process of the airport. The project consists of the rehabilitation of the departure and arrival halls and their satellites, the completion of the South zone terminal extension, an increase in the reception area of the Halls and the realization of complementary satellites. The operation is divided into eight intervention zones, which will coincide with the phases of project implementation. If the project has not been the subject of a BIM approach since its inception, however, ADP would like to have at the delivery of the project, a digital file of executed works. CEGELEC wishes to join the skills of a BIM coordinator for the modeling of all technical plans issued by the CEGELEC and CIE group.
Public infrastructures
Rehabilitation
50 000 m2
Implementation
Technical and Architectural Synthesis

