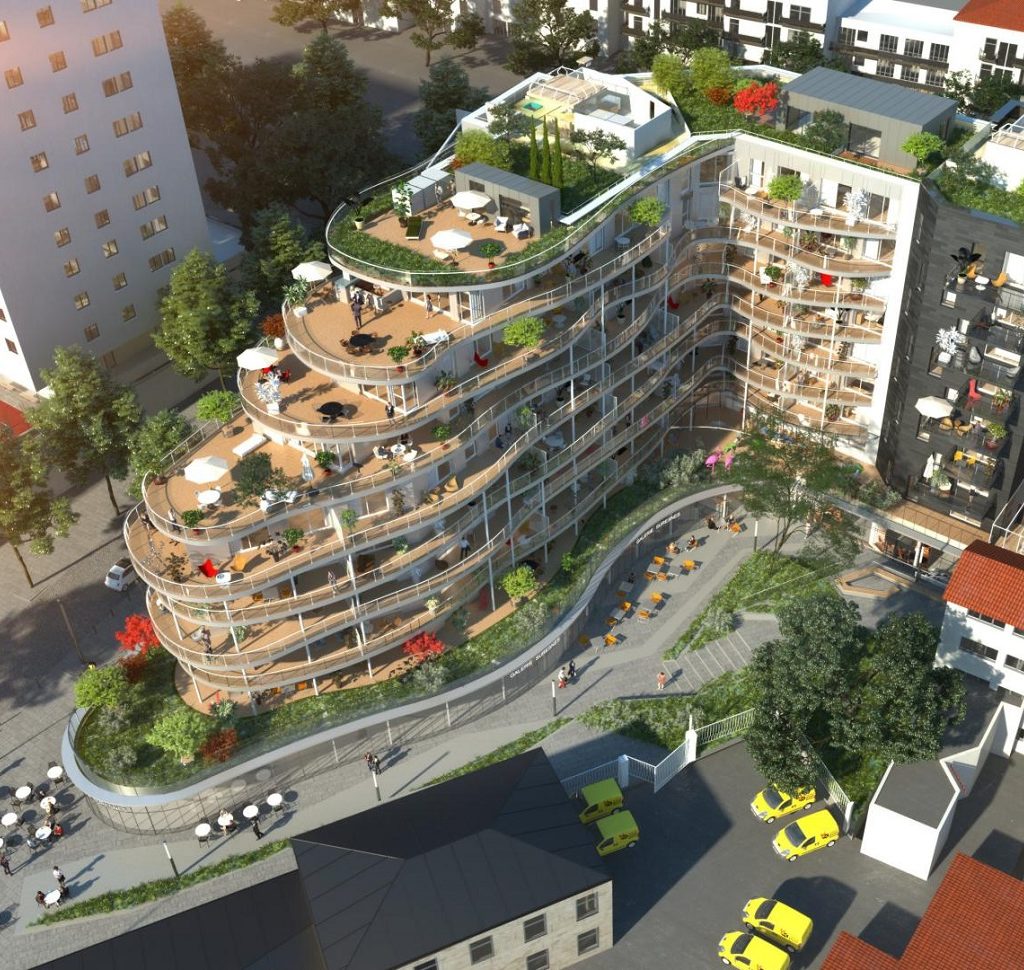VIEW - SURESNES (92)
Description
Rehabilitation of an office building (7 floors on 3 levels of basement) dating back to the 1980s into a mixed real estate complex comprising housing, offices, a medical office, shops, a nursery and a fitness center.
Construction sector
Commercial spaces
Medico-Social Real Estate
Offices
Residential
Type of project
Rehabilitation
AREA
11 499 m2
PHASE
Conception
Implementation
Mission
Assistance to Project Ownership - Project Management
Due Diligences - Technical and Architectural Audits
Investment management
Speakers
Investor: Aberdeen Standard Investments
Developer: Naraya
Architect: VIA 35 Skylines architecture et urbanisme
Developer: Naraya
Architect: VIA 35 Skylines architecture et urbanisme

