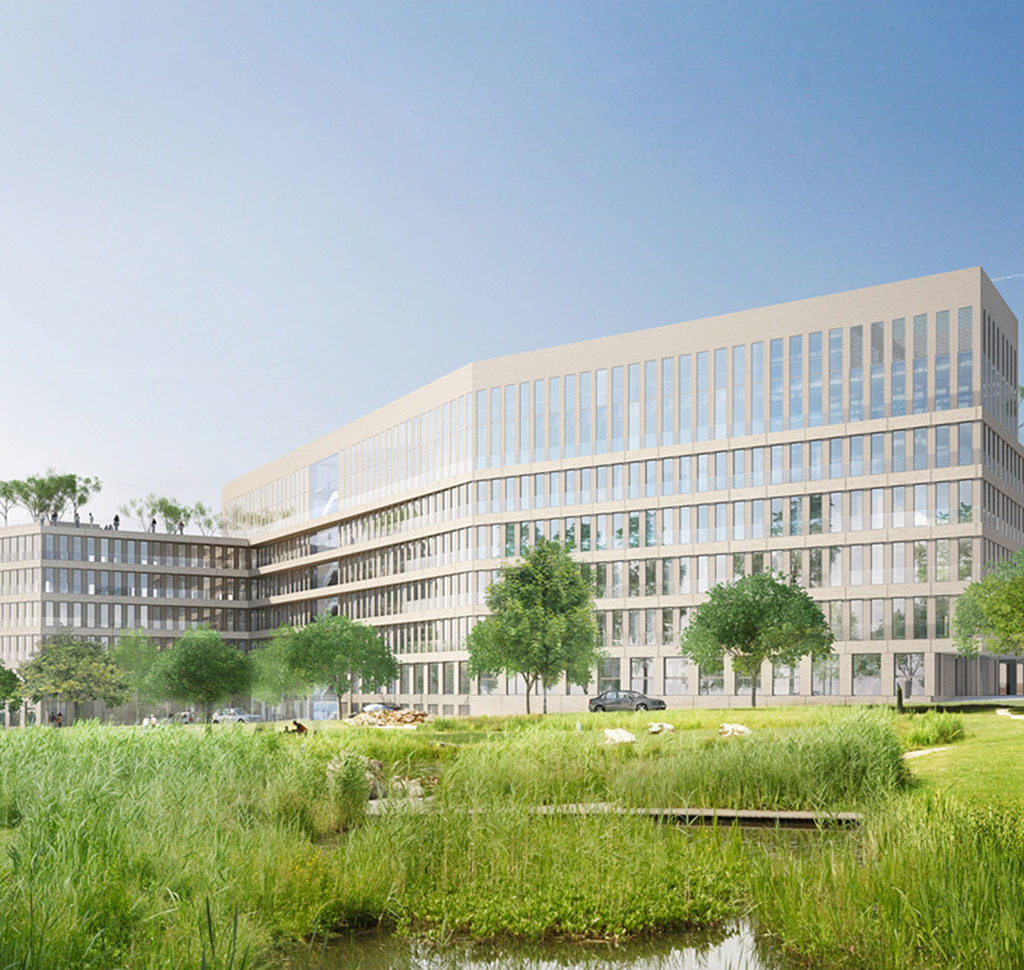SIEGE DE LA CASDEN - CHAMPS SUR MARNE (77)
Description
The project consists of constructing a campus of 2 office buildings. They are organized around a vast landscaped area. It will also include a restaurant offering various cuisines and concepts, an auditorium, a fitness room and a conciergerie. The first tranche of 14 000 m² will be leased to Casden in early 2017.
Construction sector
Offices
Type of project
New
AREA
27 000 m2
PHASE
Conception
Implementation
Mission
Coordination of Studies
Site Management
Site Supervision and Coordination
Certification
NF HQE
Speakers
Client: Les Nouveaux Constructeurs
User: Casden
Architect: Cobloc Franzen & Associés
User: Casden
Architect: Cobloc Franzen & Associés

